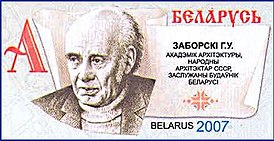Cultural portal about the architects of Belarus
Throughout its history, the Belarusian people have created a highly developed and original architecture. Preserved information about monuments of monumental, in particular, cult architecture of Belarus (materials about many of them are available in the Belarusian archives) testify to the skill of its creators, demonstrate the distinctive features of architectural and artistic trends and achievements of their era. They also reflect the features of the historical development of the Belarusian lands and speak about the tolerance of the Belarusian people and the diversity of religious denominations that existed simultaneously or at different periods on the territory of Belarus (paganism, Orthodoxy, Uniatism, Catholicism, Protestantism, Islam, Judaism). This portal is dedicated to outstanding architects of the Republic of Belarus.
Architect of the day
Zaborsky Georgy Vladimirovich

Georgy Zaborsky was born on November 11, 1909 in Minsk to Vladimir Georgievich Zaborsky, an accountant for the Moscow-Brest railway, and Elena Ivanovna Zaborskaya (Zegling). After graduating from high school in 1929, Zaborsky became a worker at the stadium. After working there for a year, he entered the Minsk vocational school of peasant refractory construction. The first practice in Zaborsky took place on the construction site of the government House building. Here he met the architect I. Langbard. After completing his studies, Georgy Zaborsky was sent to the all-Russian Academy of arts. His teachers were such famous masters as A. Belogrud, I. Langbard, O. Munz, A. Nikolsky, and others. after graduating from the Academy of arts in 1939, Zaborsky went to Moscow for a competition, but worked there for a short time and quickly received a referral to Minsk. Here he was appointed head of a scientific expedition to study the monuments of architecture and art of the Gomel and Polesie regions. In the same year, he participated in the national competition for the best monument design for the city of Bialystok in honor of the reunification of Western Belarus. His project was recognized as the best, but the construction was prevented by the Great Patriotic war. After the war, he returned to Belarus and actively participated in the revival of destroyed cities and villages. From 1945 to 1964, Georgy Zaborsky directed the architectural and design workshops of the design institutes Belgosproekt and minskproekt, and at the same time taught at the architectural Department of the Belarusian Polytechnic Institute (now the Belarusian national technical University). He is actively involved in the development of planning and development projects in Minsk, Polotsk, and Orsha. Georgy Zaborsky takes part in the design of Minsk squares: Lenin (Independence), Central (October), Round (victory). In March of 1964. at his own request, he moved to the design Institute of Belgiproselstroy. He made a great creative contribution to the creation of a modern image of the Belarusian village. The main projects of this time were the public center Myshkovychi village of Kirovsky district, the construction of the kolkhoz "Red Shift" Luban district, construction of the settlement of Vertelishki center of the collective farm "Progress" of the Grodno region, for which he received the State prize of the USSR in 1971. He finished his practical creative activity in the early 1990s. one of his last works was the project of a monument to the victims of mass repressions in Kurapaty near Minsk.